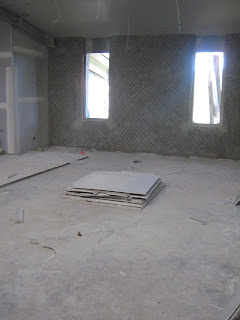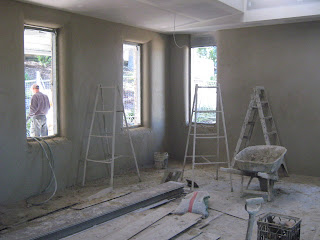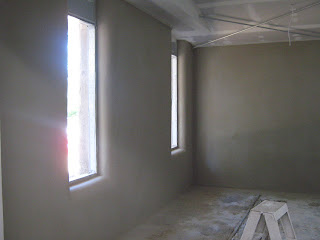March has seen the slab poured and preparations for the steel structure which will support the roof.

1.View down future access driveway from Old School Building car park.

2. View up future access driveway from near building site.


3. Views to the northwest to building site from near bottom of future driveway and at eastern end of slab.

4. View to southeast to building site from western side.


5. Views west from existing Old School building to building site. The square dark patch in the middle (mostly obscured by the trees) is where water has puddled in the kitchen area which is lower than the rest of the slab for the tiling.
6. Views east up the hill from building site to existing Old School building.
7. More site photos during progress...


Bathrooms at rear of building

Front west corner showing height of slab off ground level

Kitchen

The pads ready for the steel installation. The steel supports will be on the outside of the straw bale walls.



Pads and plumbing work on the front of the building. Some of the steel has also started to arrive.



























































